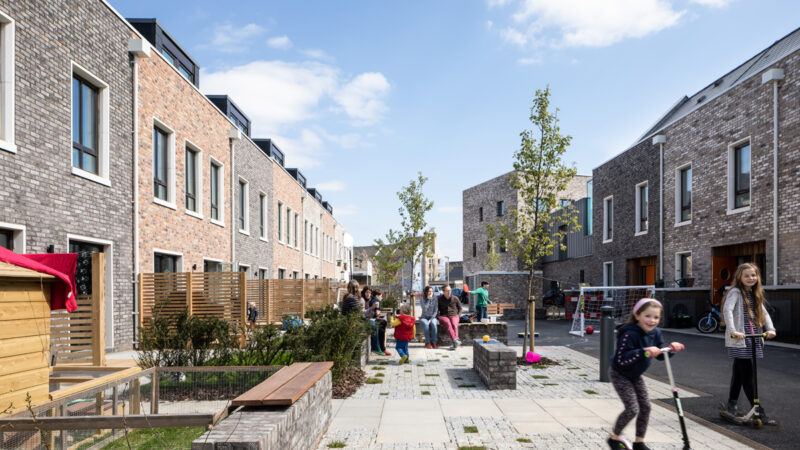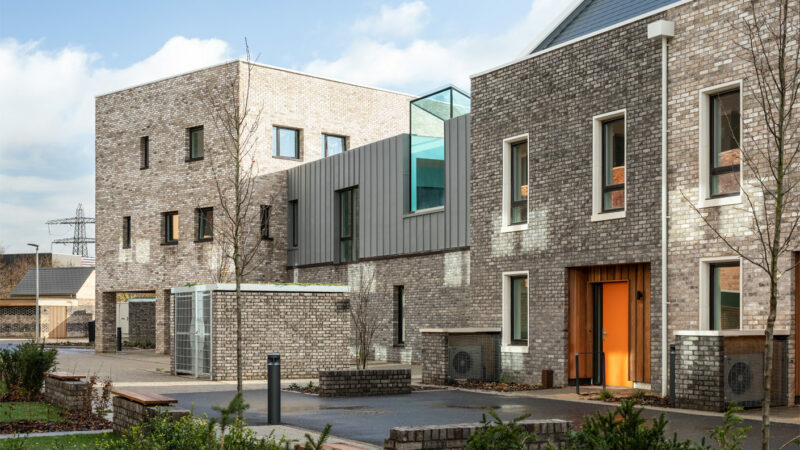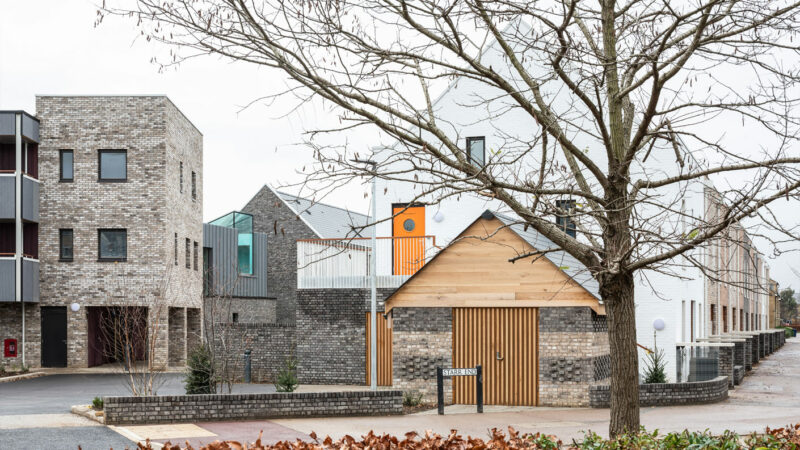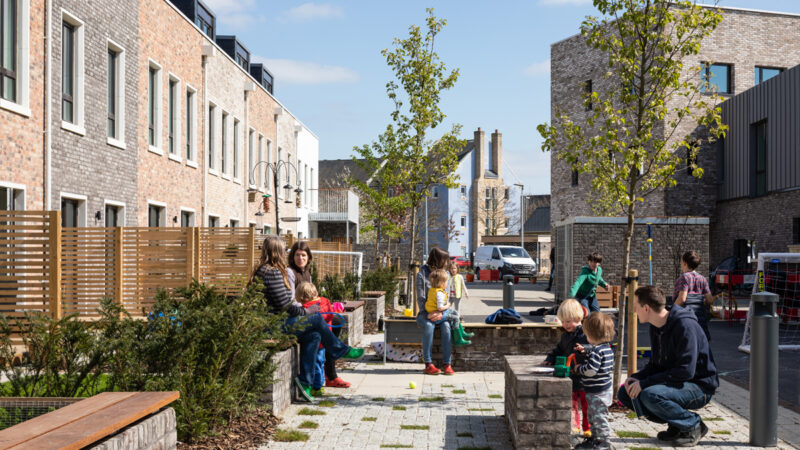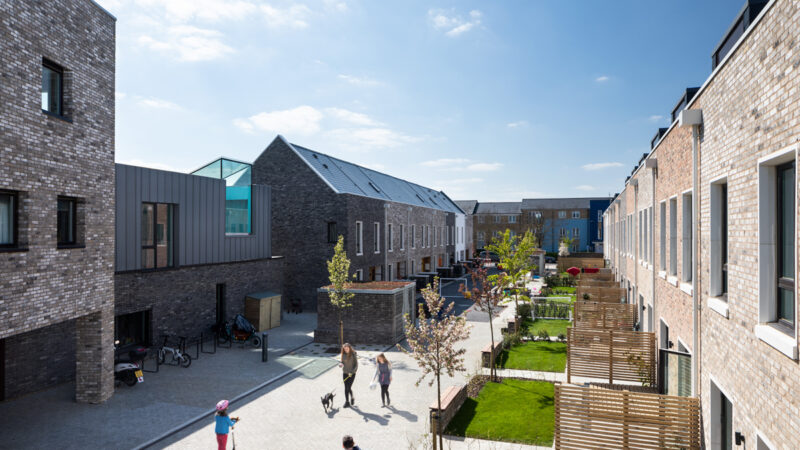The Marmalade Lane project provides 42 homes on the edge of Cambridge following a partnership between the council, a cohousing group, and an enabling developer.
| Number of homes | 42 market value homes |
| Location | Orchard Park, North Cambridge |
| Project Stage | Built 2018 |
| jump to project video | |
How the project came about
The project was initiated by the property team at Cambridge City Council, who were exploring alternative ways to develop the K1 parcel of the wider Orchard Park development area, following the 2008 financial crash. There was still a strong directive to secure the maximum receipt for council-owned land to help recoup the significant investment in site infrastructure. At this time much of the Orchard Park development area was incomplete, and the site had not been connected to public transport. The City Council had good contacts with residents living nearby and was willing to listen to ideas including suggestions from fledgling self-build groups and cohousing communities. Cambridgeshire Horizons, responsible for the county’s growth strategy, commissioned a feasibility study which identified how self-build cohousing could unlock the site and secure a receipt for the land. It was important that whoever took the site on was able to deliver, so the council proposed to sell a long lease to a development partner, with an agreement obliging them to build the scheme to a client brief agreed with a cohousing group. The developer would take most of the risk and sell the completed homes to members of the cohousing group. The council was also clear that it would not be subsidising housing, as affordable housing was provided on other parcels already.
How the group formed
The council hired project enablers to recruit a new site-specific cohousing group, drawing partly on the existing membership of the Enlinca Cohousing group, which had been established for many years, but had not been able to acquire a suitable site in a competitive land market. Cambridge Cohousing Ltd was formed in 2013 and worked with enablers to develop a detailed design brief over a 6-month period with structured workshops and visits in the evenings and weekends.
Towards the end of the process, the brief was developed into an illustrative design that was submitted as an updated outline planning permission in May 2014 and increased the number of homes by nearly 20%.
This process was an important part of building the cohesion of the group around shared values, and developing an understanding of how to manage the interplay between shared and private space that is critical to the success of cohousing.
Procuring an enabling developer
The council initiated the tender process to procure a development partner in December 2014, with the contract being awarded on both cost and quality. All the bidders had to submit a pricing schedule as part of their tender. Tenders were evaluated jointly by the council and Cambridge Cohousing Ltd. This method of procurement relied on the earlier preparatory work by the cohousing group to ensure that the winning scheme would meet their needs. TOWNhus, a partnership between developer TOWN and Swedish housing company Trivselhus, was selected along with Mole Architects in May 2015, although it took further time before the development agreement was signed. The group continued to build their membership, and to work with the enablers to develop the proposals.
Design and Construction
In line with the cohousing group’s illustrative scheme, Mole Architects produced a scheme that offered multiple options within terraced streets, some with ground-floor and walk-up apartments, and a three-storey apartment building. Design work took place with the cohousing group as a whole and with sub-committees. There were workshop sessions on the design of the Common House, open spaces, homes, and energy strategy. All the homes were designed with several customisation options, including the arrangement of internal walls and number of rooms on each floor. The group developed the customisation process with the enabling developer.
The Common House, a key feature of cohousing, is in located in the northern part of the scheme, strengthening the relationship with the shared garden that weaves between the homes. A block of 2-bed apartments shares a lift core with the Common House and there is also a shared workshop in the south-west of the scheme, with apartments above it. Car parking is located at the edges of the scheme so as not to impede on shared spaces. The developer wanted to improve the financial viability of the scheme by increasing the number of units from 38 to 42 as part of the full planning application, submitted in late 2015. Most of the homes were allocated by the time planning permission was given in 2016.
The project was built using the Trivselhus high environmental performance timber building system from Sweden. Construction commenced in mid-2017 and was completed in late 2018.
Moving in
Demand for an intergenerational group of growing families, singles, couples, and downsizers, was established early on. The council also required at least 18 households were signed up in order to proceed with a planning application. Most of the members were reasonably local, but others moved from further afield.
Some group members encountered problems securing mortgages, which are typically only valid for a maximum of six months. To address this, the developer offered two purchasing routes. The first allowed residents to make an early exchange, which worked well for those releasing equity. The second route asked residents to make a payment of 2.5% of the property’s value upon the receipt of planning permission to reserve the homes with no legal obligation to buy.
On completion, individual homes were sold to occupiers on long leases, with the freehold of the site transferring to the cohousing company which also owns all the shared internal and external spaces. Every household has to be a member of the company limited by guarantee. A service charge applies to all properties and is set by all homeowners through the company.
All prices are at open market values and cover the cost of communal facilities like the Common House and workshop. To join the project, prospective residents had to pay a one-off, non-refundable membership fee of £250 and an refundable investment of £1,000 in Cambridge Cohousing Ltd to secure a place on the allocation list. Those buying a home also had to invest an additional £3,000 in Cambridge Cohousing Ltd to contribute to the company’s legal and enabler fees. These costs were agreed by consensus.
